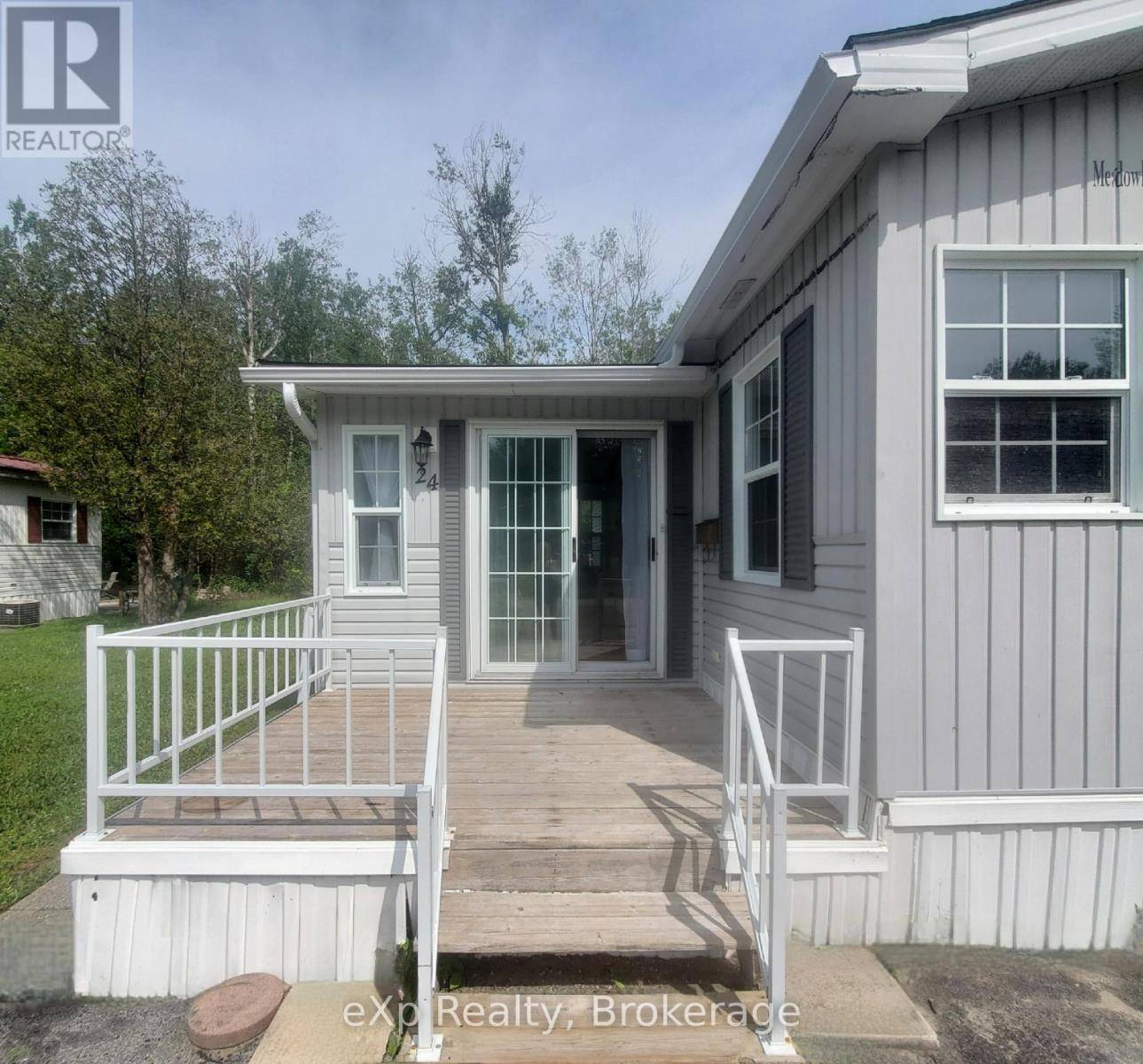REQUEST A TOUR If you would like to see this home without being there in person, select the "Virtual Tour" option and your agent will contact you to discuss available opportunities.
In-PersonVirtual Tour
$ 149,000
Est. payment /mo
New
24 PRINCE CHARLES AVENUE N Springwater, ON L0L1P0
2 Beds
2 Baths
700 SqFt
UPDATED:
Key Details
Property Type Single Family Home
Listing Status Active
Purchase Type For Sale
Square Footage 700 sqft
Price per Sqft $212
Subdivision Rural Springwater
MLS® Listing ID S12281068
Style Bungalow
Bedrooms 2
Half Baths 1
Source OnePoint Association of REALTORS®
Property Description
Welcome to your tranquil, beautifully treed, family oriented escape tucked peacefully away in Rural Springwater. While still remaining just minutes from amenities, this excellent central location situated between Wasaga Beach and Elmvale offers both a very quick ride for a family beach day on the stunning shores of Georgian Bay or some walking, shopping and dining in the quaint village shops and restaurants in Elmvale. Or if you just feel like staying home, Wasaga Pines is a very well maintained community offering TWO swimming pools, a clubhouse, soccer field, basketball court, rec hall, pavillion, mini putt and super fun playground area. The community also hosts numerous planned activities/events such as cards, game nights, themed events etc for all to enjoy. The very bright, open concept, freshly painted, well maintained mobile home has 2 bedrooms, 1 full bath (4pc) plus 1 ensuite (2pc), huge living room aluminated with natural light in the day and a cozy fireplace to curl up beside at night with a good book. Also equipped with a well kept kitchen with tons of storage space and big pantry, large dining area, laundry closet and two lovely front and back decks to enjoy your early morning coffee or early evening tea. This property backs onto forest, ensuring your backyard privacy as well as a perfect backdrop for nature loving enthusiasts. Very little to do besides move right in and make this home your own with your personal touches and head over to enjoy all of the amazing property amenities this community offers. Taxes/water included in park fee.($6418.40 - 2025 with option to pay monthly or annually) (id:24570)
Location
State ON
Rooms
Kitchen 1.0
Extra Room 1 Main level 5.75 m X 2.74 m Family room
Extra Room 2 Main level 3.27 m X 2.74 m Dining room
Extra Room 3 Main level 3.96 m X 3.04 m Kitchen
Extra Room 4 Main level 2.74 m X 2.74 m Primary Bedroom
Extra Room 5 Main level 2.43 m X 2.43 m Bedroom
Interior
Heating Forced air
Cooling Central air conditioning
Exterior
Parking Features No
View Y/N No
Total Parking Spaces 2
Private Pool Yes
Building
Story 1
Sewer Septic System
Architectural Style Bungalow






